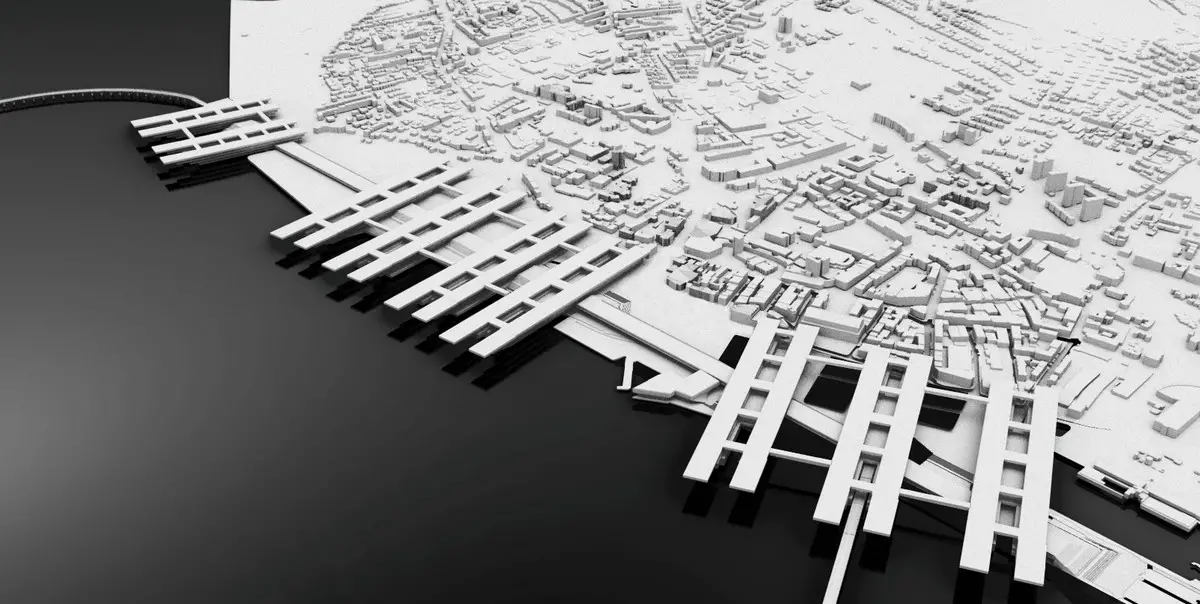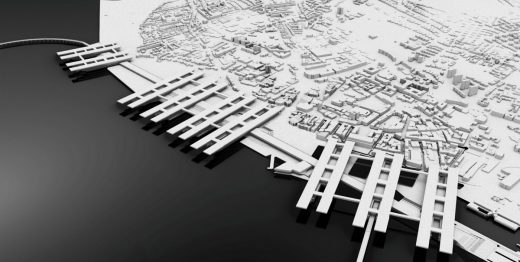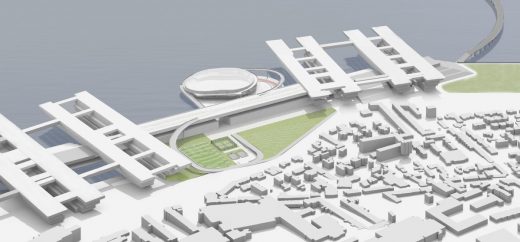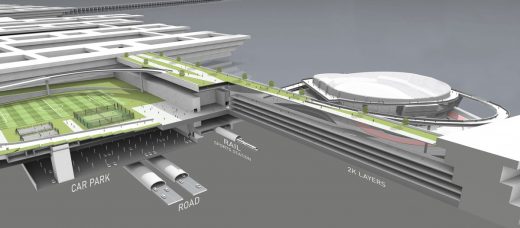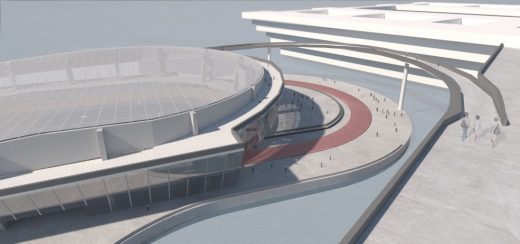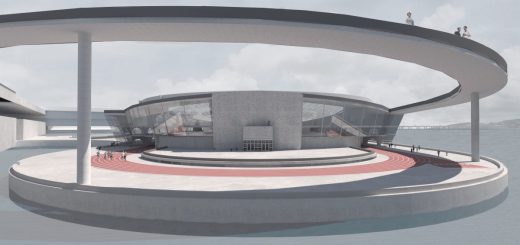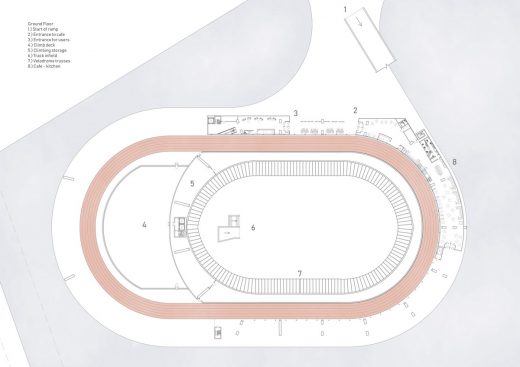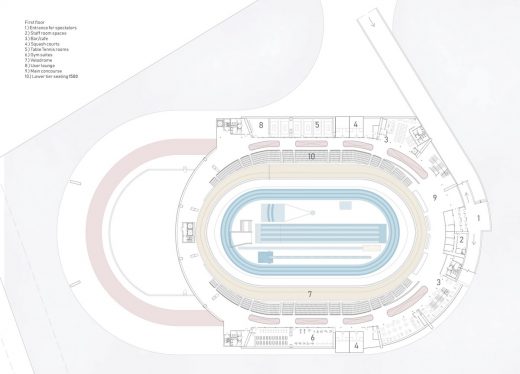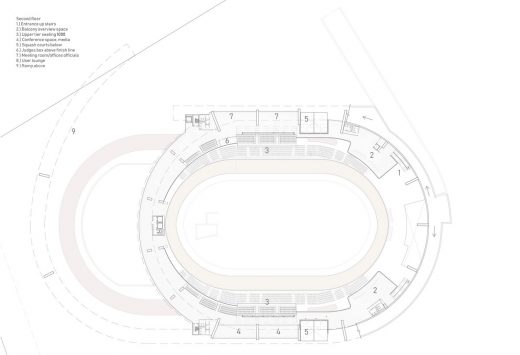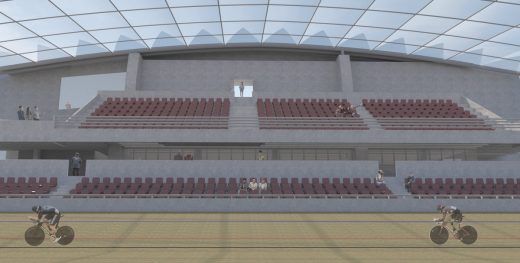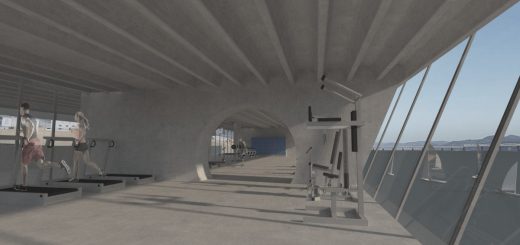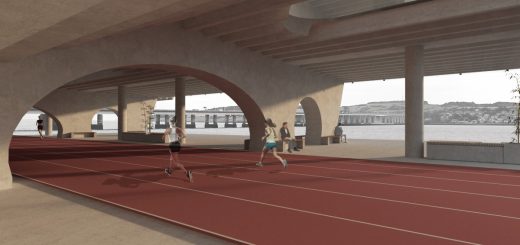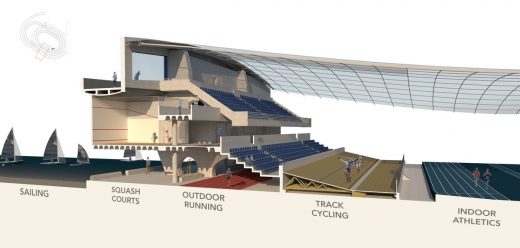Fourth Year Student Project at Dundee School of Architecture, Tayside architectural education, Waterfront drawings, Building design
Fourth Year Student Project at Dundee School of Architecture
Fourth Year Architectural Education Project Progress by architect student Sean Noon, Scotland
post updated 24 March 2024
28 July 2021
4th year – Integrated Design Project at Dundee School of Architecture
Summary
The first semester of 4th year was primarily group work, investigating and mapping the urban condition of the city of Dundee, and ultimately focusing on its Waterfront. Other issues were also researched, namely how the city is fragmented and disconnected into enclaves through incoherent planning, the demise of public space due to commodification, and the condition of the suburban sprawl. As a group, a masterplan was then developed for the Waterfront of the city, whereby it was reimagined from a blank slate, into a new conceptual urban form.
This resulted in the hypothesised ‘Collective Hybrid’; an immense series of structures, spanning across the width of the city centre, between the existing rail and road bridges. Transport and infrastructure are placed underground, with a series of finger-like residential blocks cantilevering into the River Tay. These blocks lay perpendicular to a 2km long series of vertical bridges that span laterally across the city, on which lay mass public space and attractions like parks, shops and gardens.
The suburban sprawl does not exist in our concept. Instead its population of 32,000 people are living in this novel, centralized Waterfront. All amenities and services are within walking distance for the new citizens.
The group drew heavy precedent from 20th century icons such as the Barbican and Habitat 67, and famous architectural concepts such as the Melun Senart masterplan by OMA.
From here, in the second semester, as individuals we developed our own projects within zones of the massive hybrid structure we had conceptualised together, to be infilled with our own programs.
Dundee Waterfront Architecture Design
Background
Dundee has been largely side-lined by the global exponential growth of urbanization, but it still has pressing matters on the topics of disconnected suburbia and the displacement of its citizens.
The ongoing redevelopment of its Waterfront, in its aim to realign itself with the cities given nickname as ‘Britain’s Coolest Little City’, is symbolic of its attempt to reinvent itself as a tourist attraction. The recent completion of its token piece of ‘starchitecture’, the V&A, and reports of city officials courting investors from London, further cements this status. On the flipside, it has one of the highest rates of child poverty in the country. It has the highest rate of drug deaths rate per capita, of any city in Europe. Almost a third of children in Dundee are living in poverty.
This relentless focus on what is coming into the city from the outside, and not what is already situated within, could be interpreted as mishandling the cities issues. Gentrification is a complex topic, with many factors, but it would appear that this is the path upon which Dundee wishes to go down. It raises these questions: –
Where do its current citizens fit into the equation of new development, in particular its Waterfront?
Where can architecture & urban planning become involved to play a pivotal role?
The rich industrial history that used to grace the docks and shoreline of the city, is a reminder of what once was. We desired to steer the Waterfront back from its current path of commodification and office blocks, back to initiate in some instances the old Dundee, when it was a major player in world industries.
Individual Concept
My own conceptual design envisions a centralized, compact and all-encompassing sports complex situated on the Waterfront, that gives the people of Dundee, and the proposed “Collective Hybrid”, a place to take part in all manner of sporting exercise and competition. The current athletic and track cycling amenities in Dundee are lacklustre for competition, so in this instance, this proposition offers a stadium for these two specific sports for training and events. Alongside this, is the creation of leisure and court games facilities. The idea of the entire complex is that it is open to all levels of ability, to encourage sporting participation and spectating, year round.
The main idea behind the concept was the idea of compaction of layers; layers of sport.
An indoor athletics arena with a 200m track is enclosed by a 250m banked velodrome, with spectator stands situated for either sport. A standard 400m outdoor running track encircles the velodrome, which can be used for training purposes by athletes, or by regular citizens for exercise and leisure. The 400m track behaves as an intrusion of the enclosure, heading out of the threshold of the stadium to the outside and back in again, with galleries allowing light and views across the Tay estuary. Around the perimeter of the stadiums floors lies the levels of court games such as squash and table tennis, which are encircled by the concourse circulation.
The program condition is to densify sports and allow the public to easily access and partake in events, or just walk by and watch the events unfolding, with sightlines and access from all angles. As documented from group work, Dundee city is fragmented into enclaves, with little cohesive nature or direction. The ethos of the stadium and sports here is to do the opposite, to provide a centralized hub of sporting opportunities.
The facilities are directly linked from the underground road and rail network. Users arriving by train or car can head up to the core ground level then walk to the facilities on the site and stadium.
The Northern, gradually sloped area of the site, closest to the existing city, is utilised for outdoor sport and leisure grounds, to connect the stadium to the urban fabric. There are pitches, tennis courts and outdoor gym equipment, alongside a children’s park located on a series of stepped terraces, for further leisure and social opportunities. The ground is free for parks, paths and bike lanes.
To further integrate the sports complex with the new Hybrid, a ramped promenade was introduced into, and onto the stadium and site.
The ‘‘ramp” in this instance is used to link the hybrid with the stadium; it follows the trajectory of the 400m running track, and links the different levels of the stadium with the top of the Hybrid, and also to the ground. It also reaches and becomes part of the landscaped slope on the northern part of the site. The theme of mobility is prominent in the concept, from the sports, to the ramp and constant passers-by, the essence of movement was a key element to the proposal.
Fourth Year Student Project at Dundee School images / information received 280721 from Sean Noon
Location: Dundee, Tayside, eastern Scotland, United Kingdom
Dundee School of Architecture Student Projects
Second Year Student Projects at Dundee School of Architecture
Comments / photos for the Fourth Year Student Project at Dundee School page welcome
